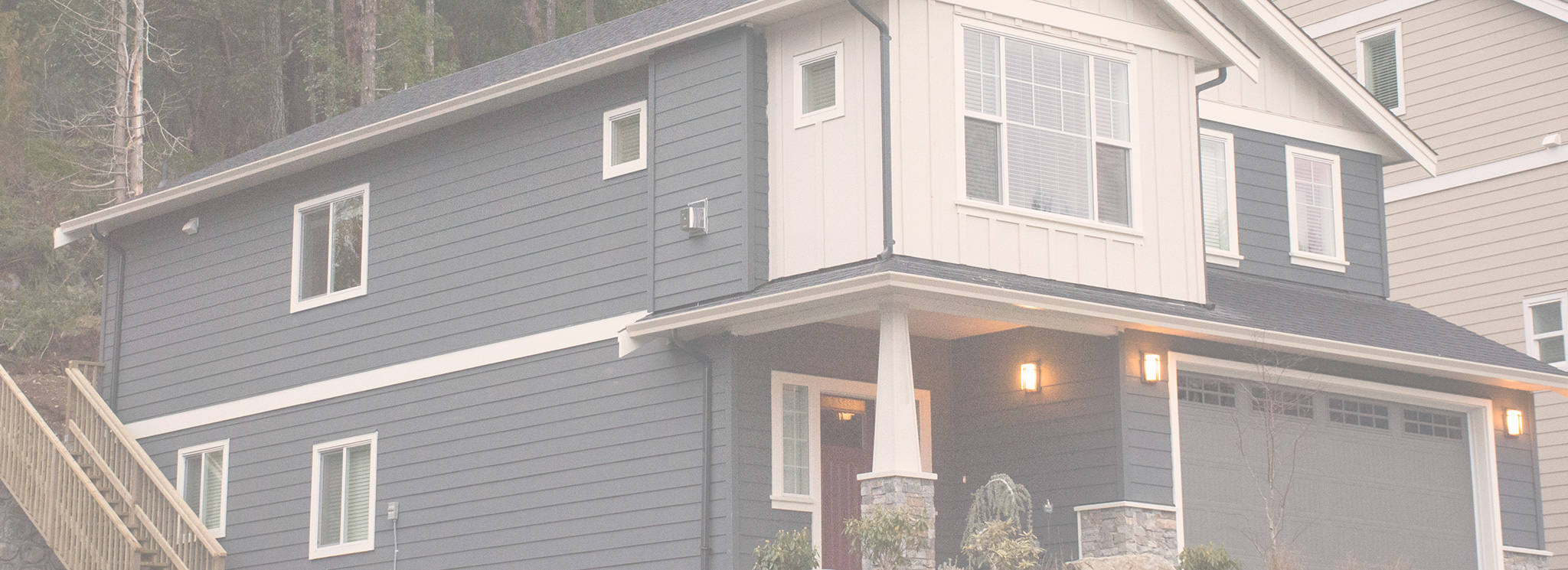The highly sought after “Jervis” home is an open floor plan featuring a double-volume, vaulted ceiling in the living room, an expansive kitchen island, and large walk-in pantry, making this home excellent for entertaining guests.
The upper floor hallway is open to the main floor below. It leads to a large, private master bedroom with generous walk-in closet and spacious ensuite furnished with his-and-her vanities and separate shower and soaker tub. The upper floor is completed by a four-piece main bathroom and two generously-sized bedrooms. Finally, boasting a 42”* stair-accessible crawlspace and a large double-car garage, all your storage needs will be fulfilled.
(Photos shown are from a previous build, and may not represent the exact finishes currently available.)
 View this property, and more like it, at www.McCormickMeadows.com.
View this property, and more like it, at www.McCormickMeadows.com.
Photo Gallery
- Entry
- Living Room
- Living Room
- Living Room
- Dining Room
- Kitchen
- Den
- Bathroom
- Bathroom
- Master Bedroom
- Master Bedroom
- Ensuite
- Ensuite
- Bedroom
- Bedroom
- Exterior
* Exact height may vary according to site conditions.


















