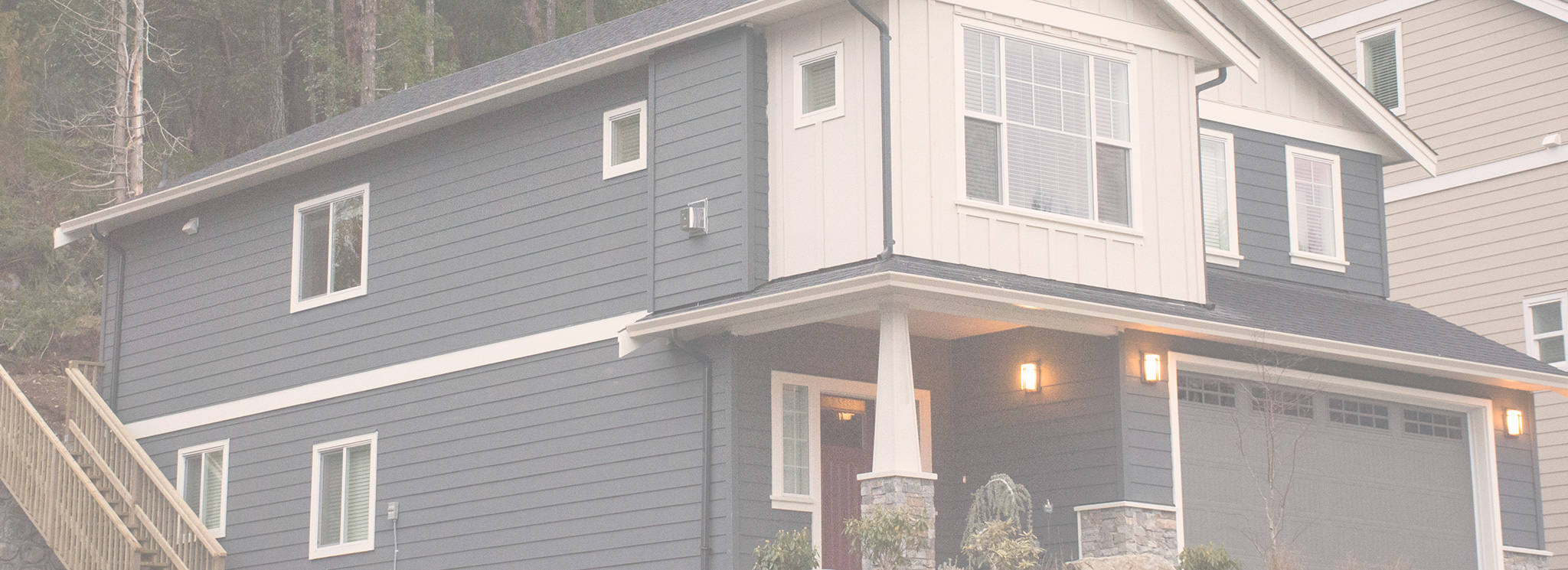The highly sought after “Jervis” home is an open floor plan featuring a double-volume, vaulted ceiling in the living room, an expansive kitchen island, and large walk-in pantry, making this home excellent for entertaining guests. The upper floor hallway is open to the main floor below. It leads to a large, private master bedroom with generous walk-in closet and spacious ensuite furnished… Read more →




