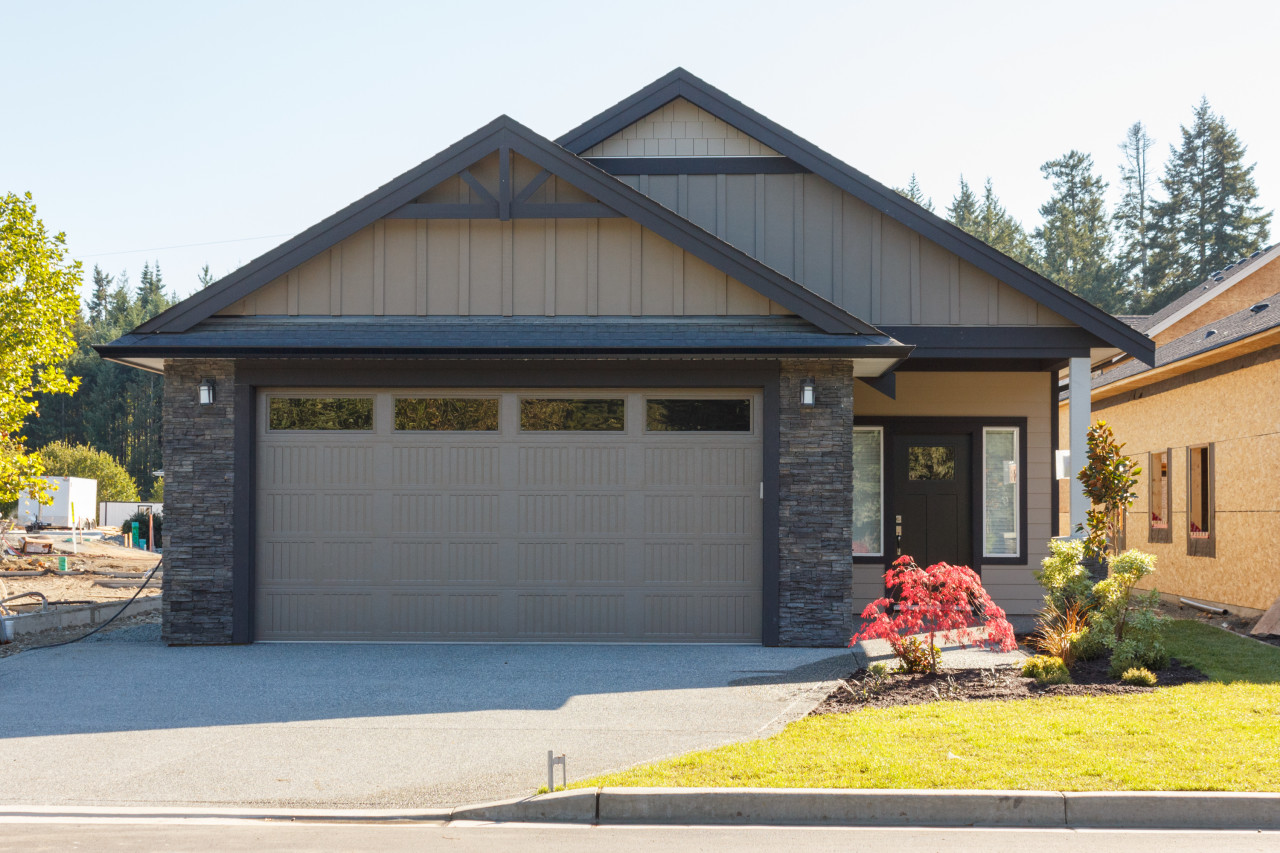 The Hudson floor plan is modern three-bedroom rancher with double car garage and an open concept main living area. The private master bedroom looks onto the fully landscape rear yard, and includes a walk-in closet with high ceilings for extra storage. The ensuite features dual vanities and a walk-in shower and separate soaker tub.
The Hudson floor plan is modern three-bedroom rancher with double car garage and an open concept main living area. The private master bedroom looks onto the fully landscape rear yard, and includes a walk-in closet with high ceilings for extra storage. The ensuite features dual vanities and a walk-in shower and separate soaker tub.
Don’t miss the natural gas fireplace with custom wood mantle and tile surround in the living room, or the six piece EnergyStar appliance package in the kitchen.
McLeod Place is a unique offering of 40 charming new homes consisting of two-level single family homes and one-level ranchers. Backing onto the Galloping Goose Trail, this new community is nestled between the vibrant lifestyle of downtown Langford and tranquil, picturesque Metchosin.
View this home plan, and more like it, at www.McLeodPlace.com.
- Entry
- Kitchen
- Kitchen
- Kitchen
- Dining Room
- Dining Room
- Living Room
- Living Room
- Master Bedroom
- Ensuite
- Bedroom #2
- Bathroom
- Den / Bedroom
- Laundry Room
- Rear Yard
- Rear Yard


















